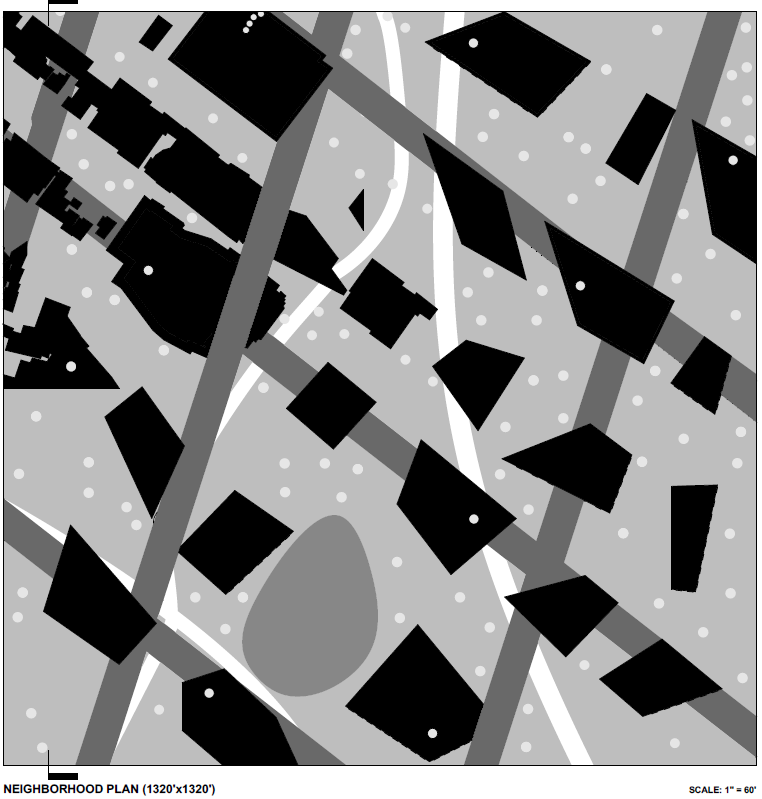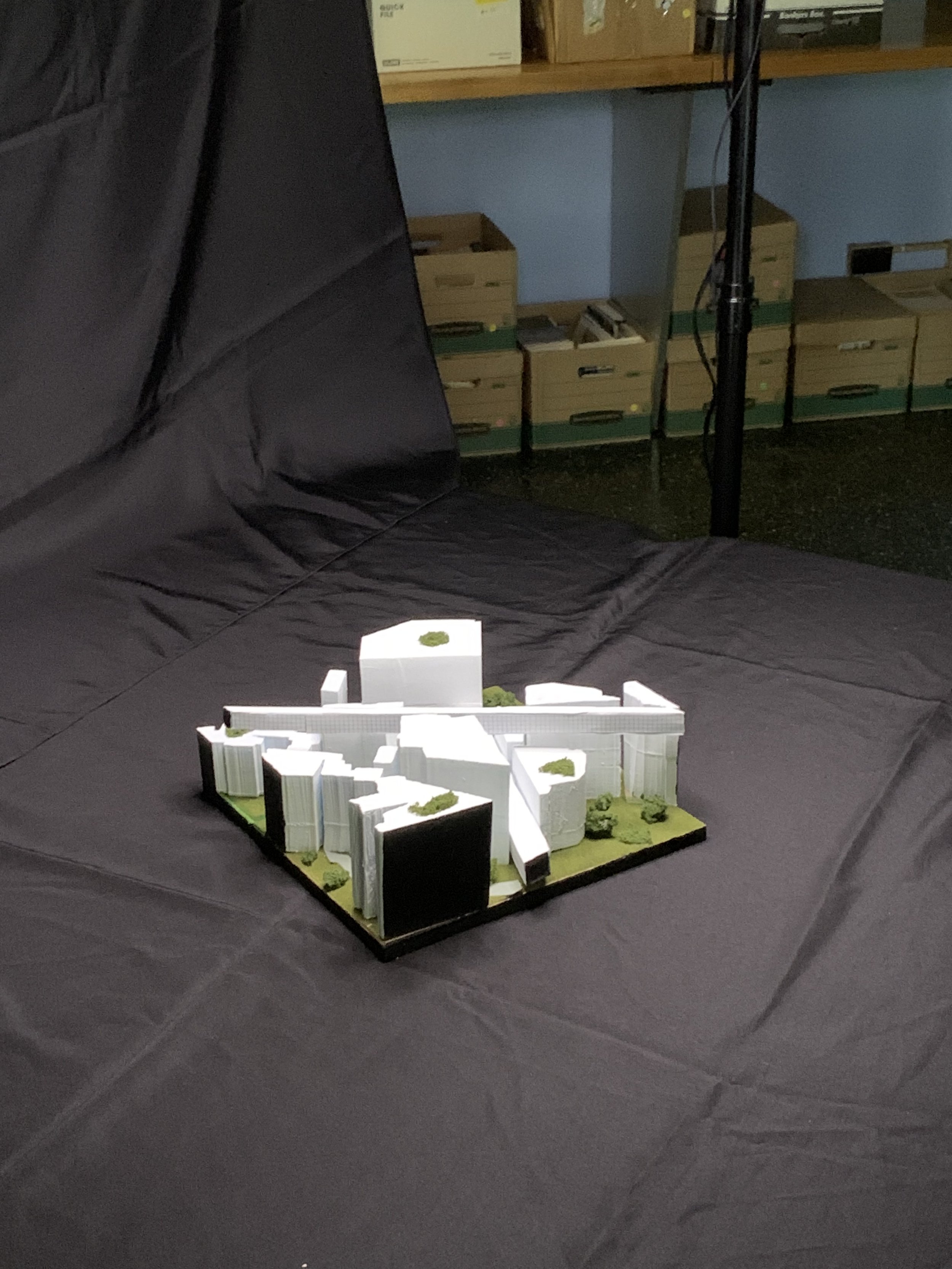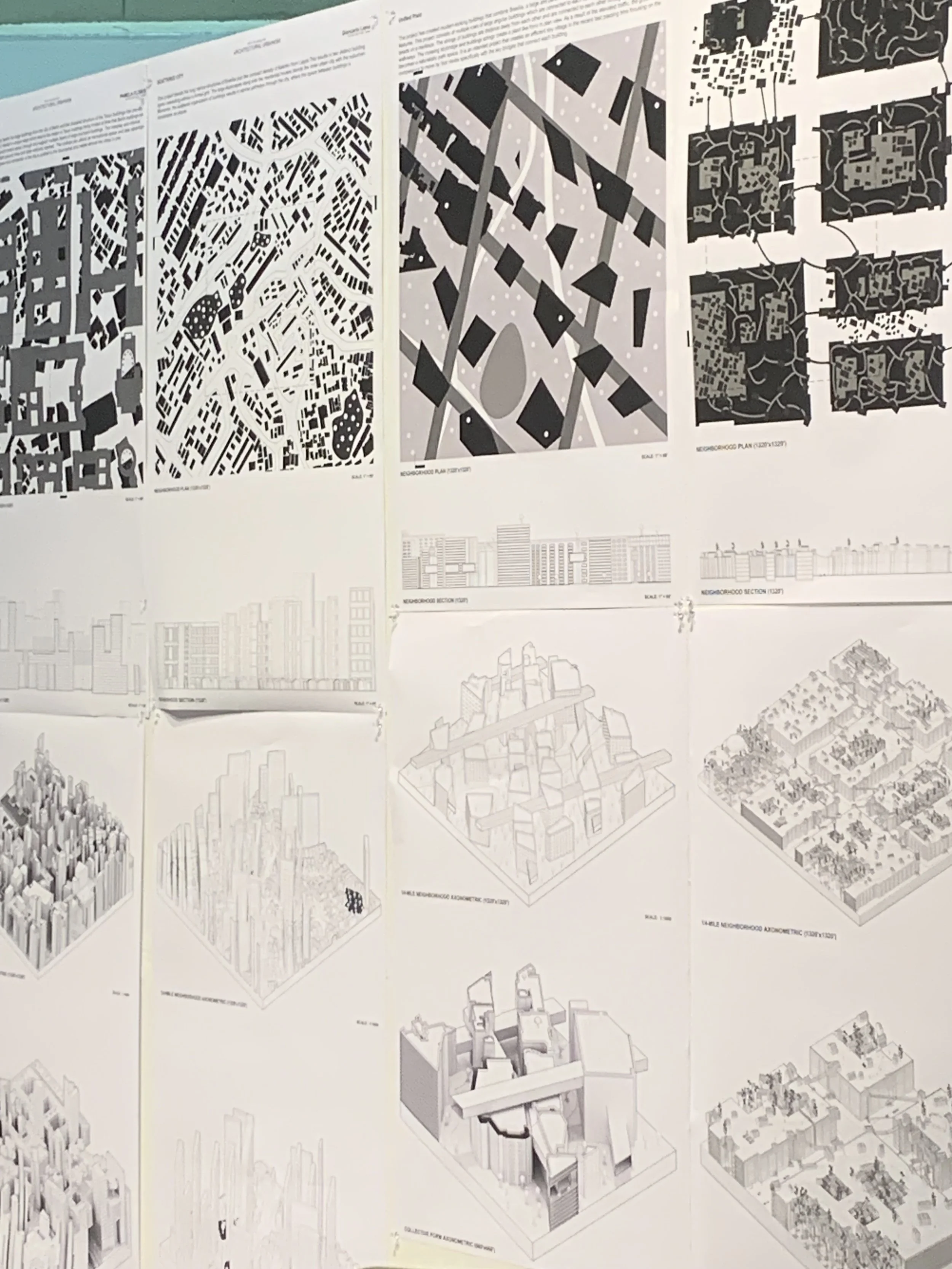What would a better city look like?
변화하는 시대 속 바람직한 도시의 모습은 무엇일까?
철저히 계획된 도시들이 지금까지도 각광받듯이,
I combined the unique features of the two cities and created a new city.
Brasilia possesses large and parallel buildings.
Hongkong shows high-rise modern urban and elevated walkways.
넓고 평행의 건물을 효율적으로 배치한 브라질리아와
수많은 마천루, 상승된 높이의 도보를 잘 활용한 홍콩의 모습이 흥미로웠다.
Brasilia
Modernist Architecture:
Recognized for its clean lines, understated style, and heavy reliance on reinforced concrete, Brasília is the epicenter of modernist architecture. The optimism and progressivism of the mid-20th century are reflected in the futuristic and geometric designs found in many buildings.
Residential Superblocks:
Brasília's residential neighborhoods are arranged into superblocks, which are groups of apartment buildings encircled by green areas, parks, and other amenities. The purpose of these superblocks is to facilitate community engagement and give locals quick access to necessary services.
Uniformity and symmetry:
The architecture of the city is symmetrical and consistent, with buildings grouped around boulevards and geometric axes. Brasília's harmonious and orderly urban structure is a reflection of the modernist concepts that guided the city's designers.
모더니즘:
깨끗한 선, 절제된 스타일, 철근 콘크리트에 대한 높은 의존도로 인정받는 브라질리아는 모더니즘 건축의 발전지이다. 20세기 중반, 건축의 진보적 분위기는 많은 건물에서 미래지향적이고 기하학적인 디자인이 반영된다.
주거용 슈퍼블록:
브라질리아의 주거 지역은 녹지, 공원 및 기타 편의 시설로 둘러싸인 아파트들의 슈퍼블록으로 구성되어 있다. 이러한 슈퍼블록의 목적은 지역 사회의 참여를 활발하게 하고 지역 주민들이 필요한 서비스를 손쉽게 이용할 수 있도록 한다.
균일성 및 대칭성:
브라질리아의 건축은 대칭적이고 일관성 있으며, 대로와 기하학적인 축을 중심으로 건물들이 모여 있다. 브라질리아의 조화롭고 질서정연한 도시 구조는 모더니즘의 대표 산물도시이다.
Hongkong
Skyscrapers:
Towering buildings dominate the area, giving Hong Kong one of the most stunning skylines in the world. Hong Kong's modernism and economic might are embodied in buildings such as the International Commerce Centre (ICC), International Finance Centre (IFC), and Central Plaza.
High-Density Housing:
Hong Kong has a dense urban environment with high-rise residential structures, some of which are among the tallest in the world, as a result of the city's restricted land supply. Known as "tong lau" or "walled cities," these enormous apartment buildings fit the dense population of the city into a compact area.
Pedestrian Bridges and Elevated Walkways:
Hong Kong has a system of elevated walkways and pedestrian bridges linking different areas of the city to address the city's steep terrain and intense urban development. In addition to allowing easy access for pedestrians, these walkways give expansive views of the city.
마천루:
우뚝 솟은 건물들이 홍콩을 지배하고 있으며, 홍콩은 세계에서 가장 아름다운 스카이라인 중 하나이다. 홍콩의 현대주의와 경제력은 국제상업센터(ICC), 국제금융센터(IFC) 및 센트럴 플라자와 같은 건물에 구현되어 있다.
고밀도 주택:
홍콩은 도시의 제한된 토지 공급의 결과로 세계에서 가장 높은 곳에 있는 고층 주거 구조가 밀집된 도시 환경을 가지고 있다. "통라우"(중국 건물) 또는 "벽으로 둘러싸인 도시"로 알려진 거대한 아파트 건물들은 도시의 밀집된 인구를 좁은 지역에 배치하게 한다.
보행교 및 고가 보행로:
홍콩은 도시의 가파른 지형과 혁신적인 도시 개발을 하기 위해 도시의 여러 지역을 연결하는 고가 보행로와 보행자 다리 시스템을 가지고 있다. 이러한 보행로는 보행자가 쉽게 접근할 수 있도록 할 뿐만 아니라 도시의 광범위한 전망을 제공한다.
Unified Plaid
The project developed the new city including the advantages of two cities which are Brasilia and Hong Kong. The new urban city consists of multiple rows of large angular buildings that are connected by elevated glass walkways like beads on a necklace. The strings of buildings going through diagonal glass walkways create a plaid view, due to the elevated traffic, the ground becomes a naturalistic park space. It is an intended project that creates an efficient tiny village in the recent fast passing time focusing on the competence to move by foot inside specifically with the sky bridges that connect each building.
이 프로젝트는 브라질리아와 홍콩, 두 도시의 장점을 융합하여 새로운 도시를 개발한다. 높은 유리 보행로로 연결된 여러 줄의 큰 각진 건물들로 구성되어 있다. 대각선 보행로를 통과하는 건물들은 격자 형태의 도시 모양을 자아내고, 경사진 연결통로로 인해 땅은 자연스레 공원 공간이 된다. 각 건물을 연결하는 하늘 다리가 내부공간을 사람이 이동할 수 있도록 초점을 맞춘다.
Neighborhood Plan(1320’x1320’)
Scale: 1”=60’
Neighborhood Section(1320’)
Scale: 1”=60’
1/4-Mile Neighborhood Axonometric(1320’x1320’)
Scale: 1=1000
Collective Form Axonometric(660’x660’)
Scale: 1:500
Presentations







